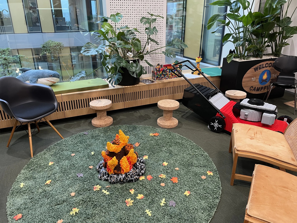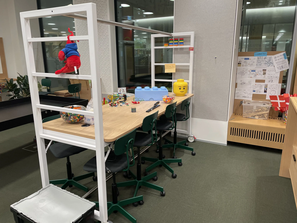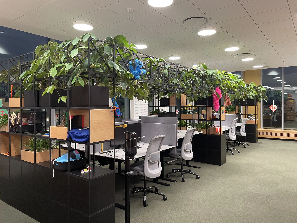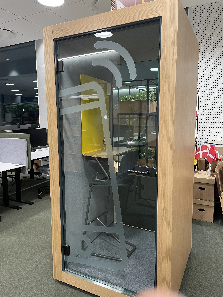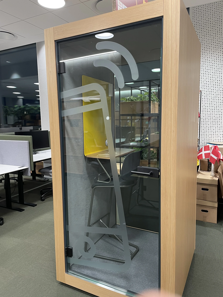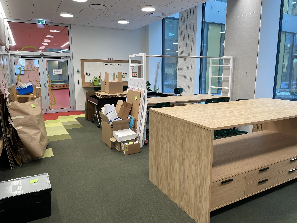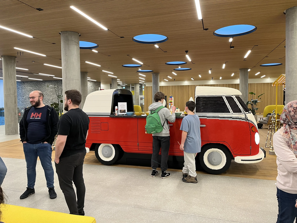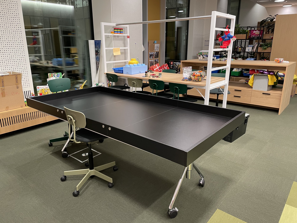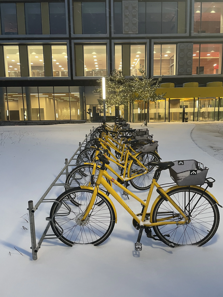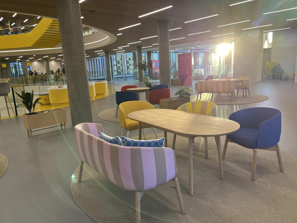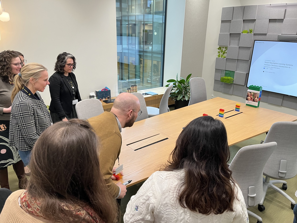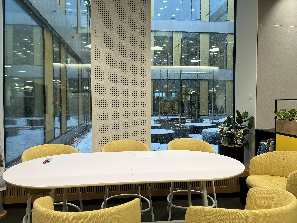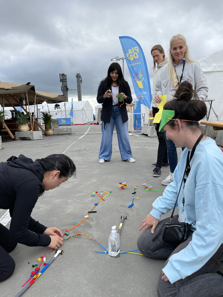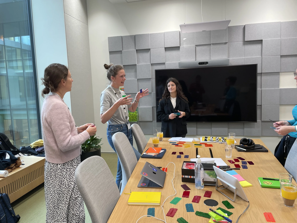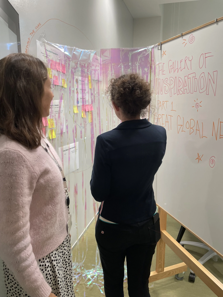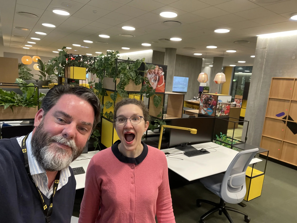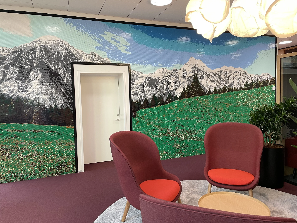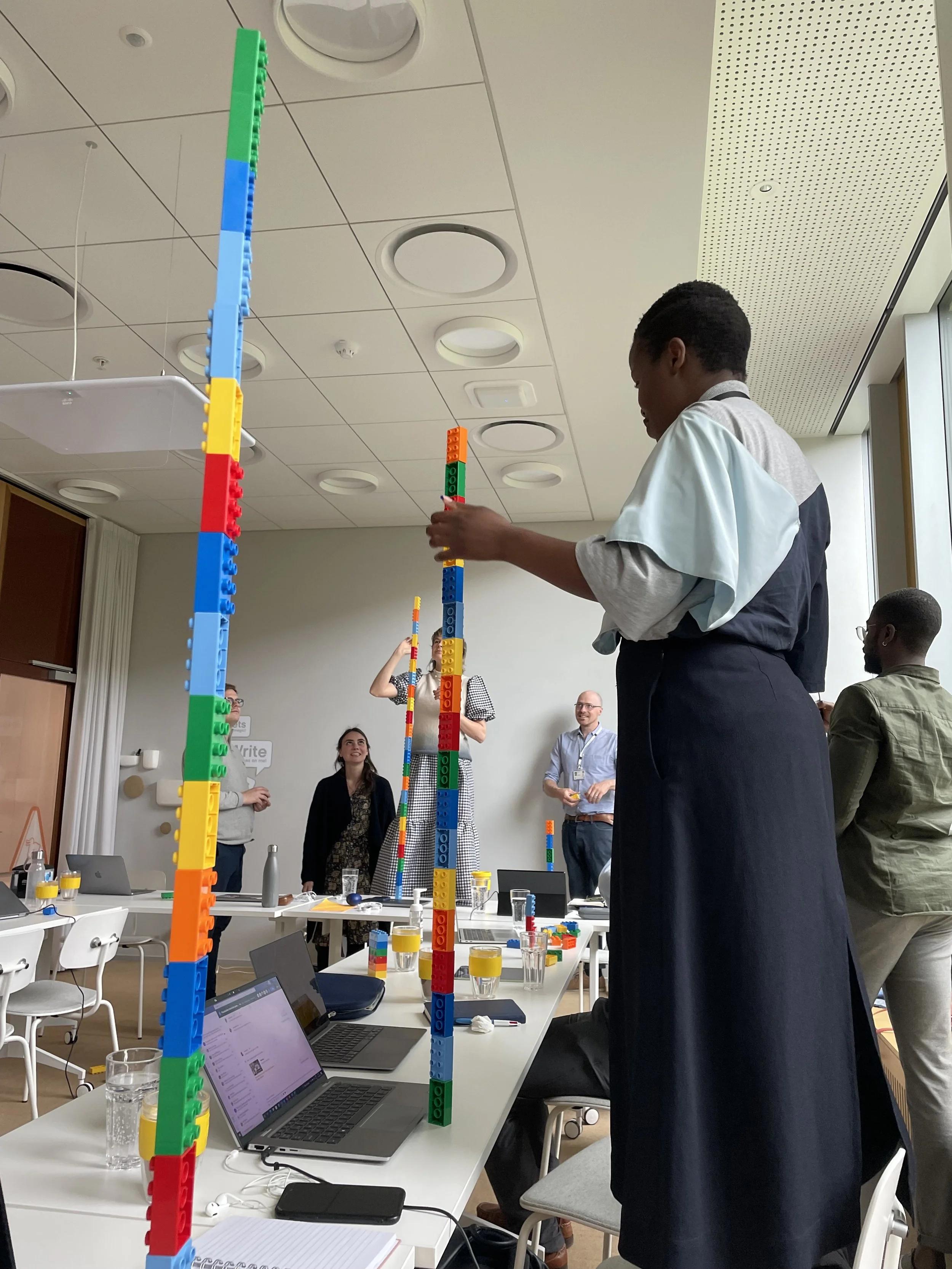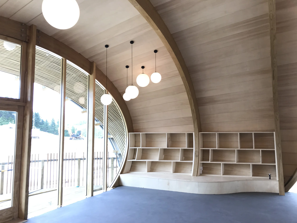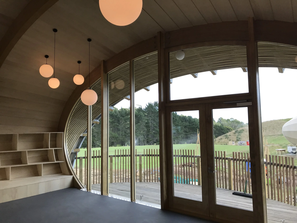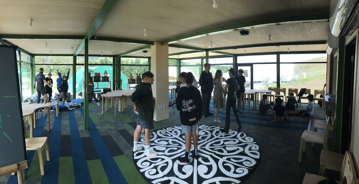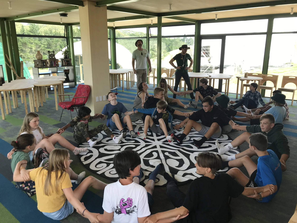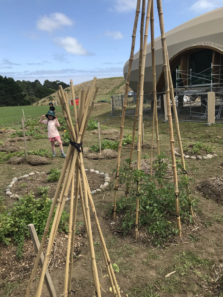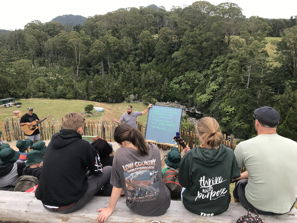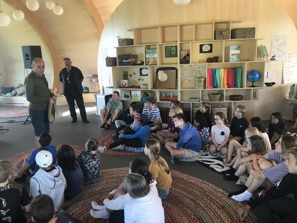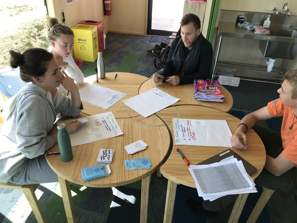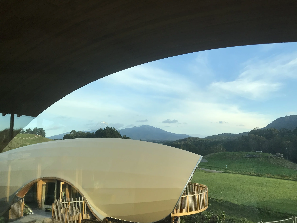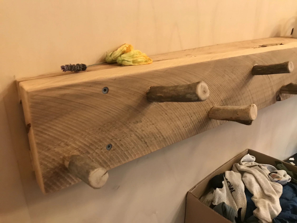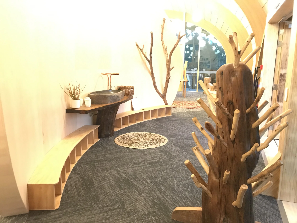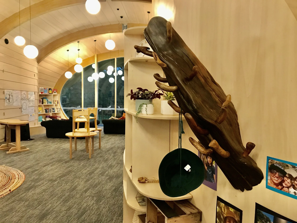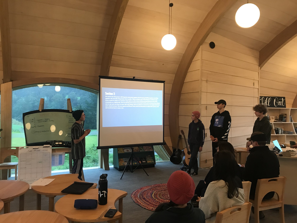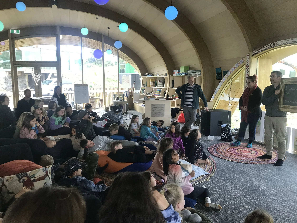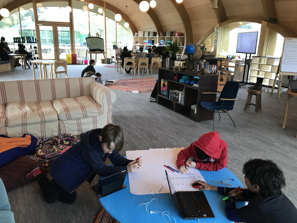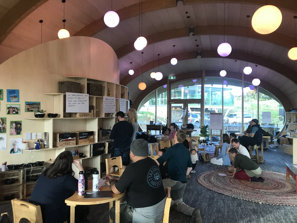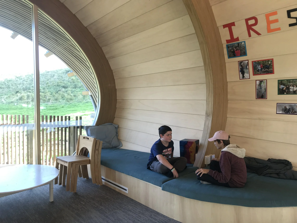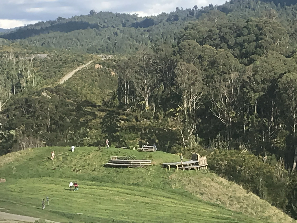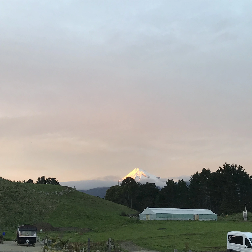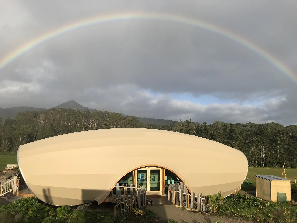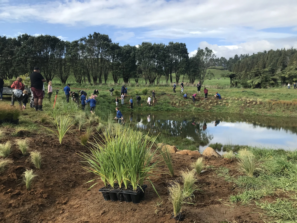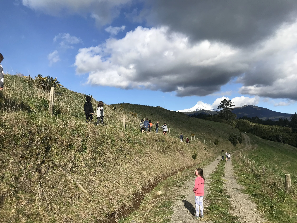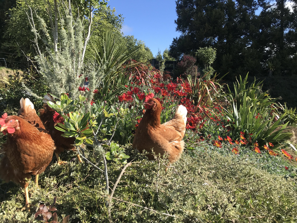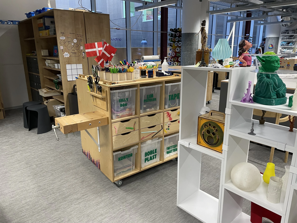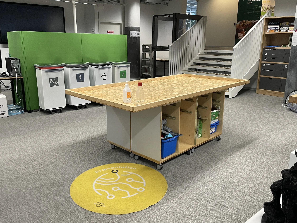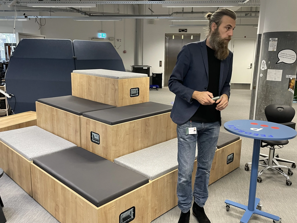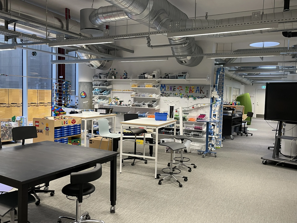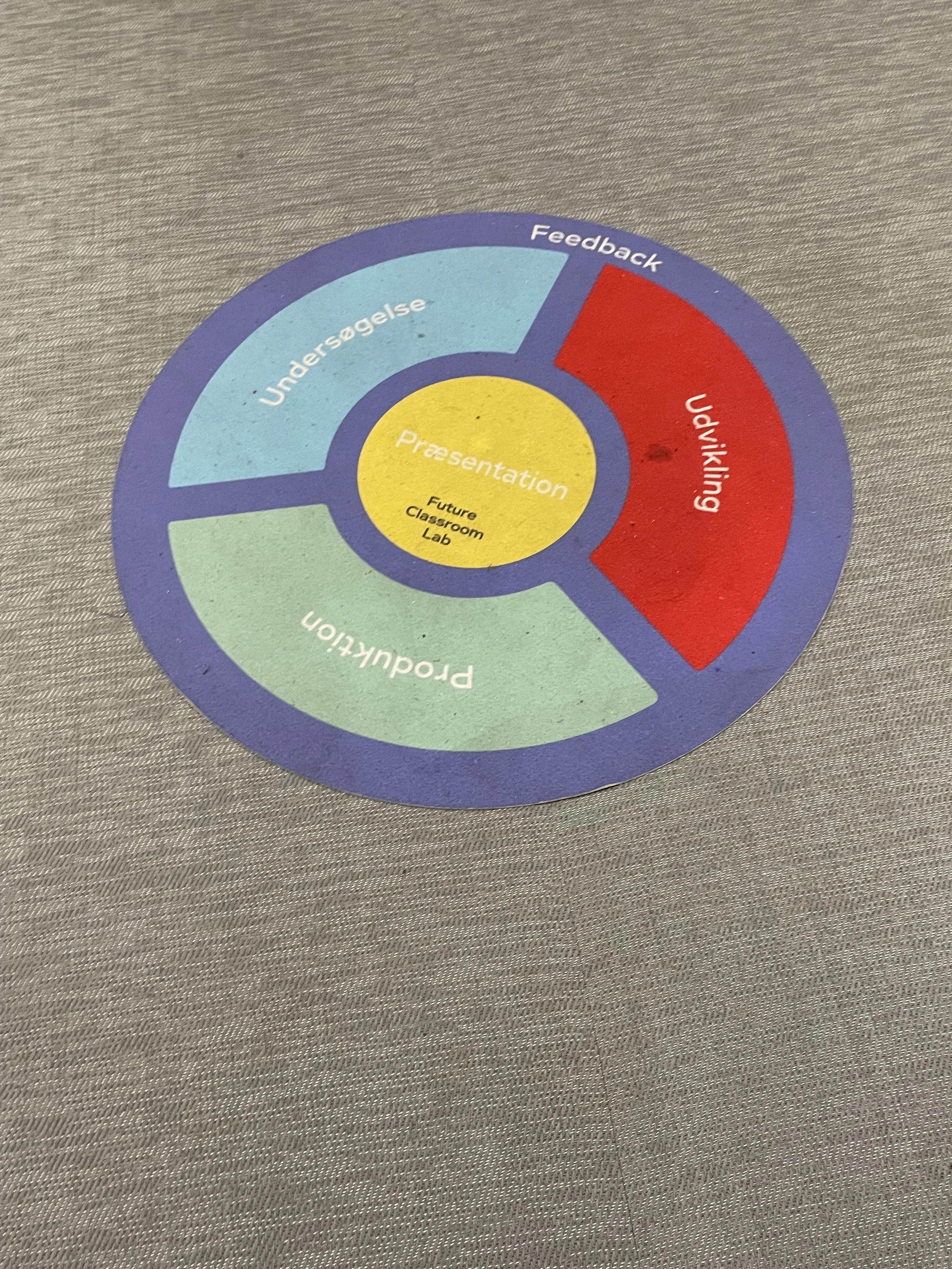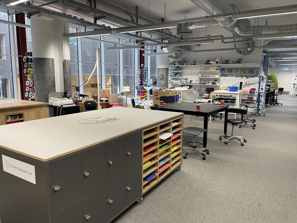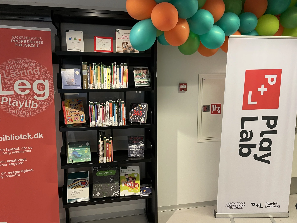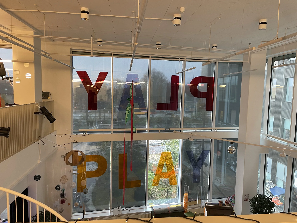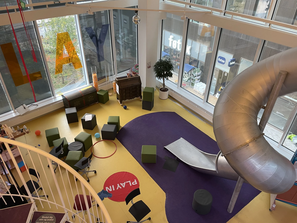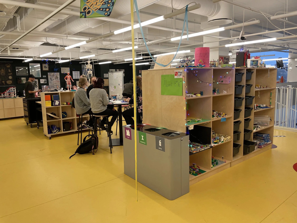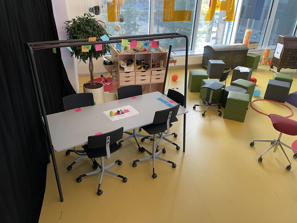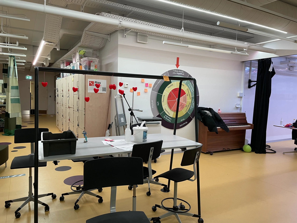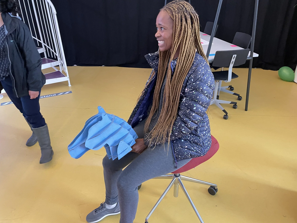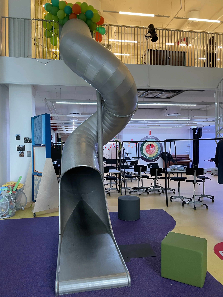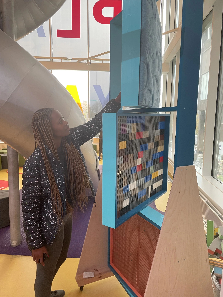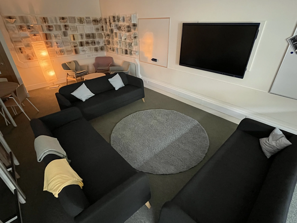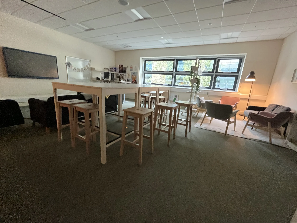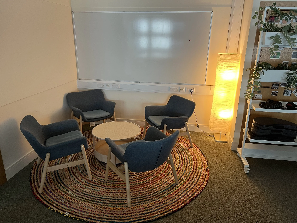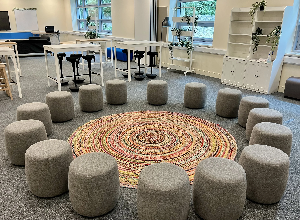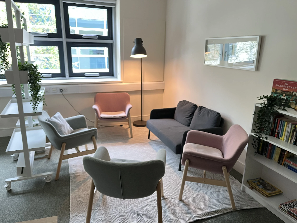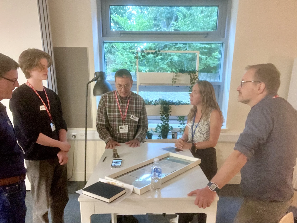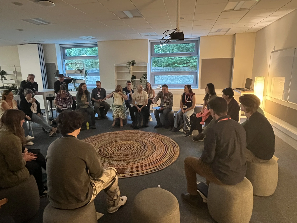Creating contemporary learning spaces for children
The spaces we create for children say many things: they tell us what kind of a future world our children are preparing for; and they express how we want children to feel during their childhood.
During the Industrial Revolution work places looked like this:
Industrial, Victorian workplace
The work place was regulated by the factory clock, movement was constrained and toilet breaks were a reduction of productivity. Unlike rural work, the work was inside, and uniform. Discipline and focus, along with basic literacy and numeracy were what mattered. So unsurprisingly, schools looked like this:
Victorian school room
You can see what is happening?
So the next question is if work places now look like this (my workplace at LEGO)….
Then modern classrooms look like…
Wait a minute, that can’t be right. They still in many cases look like this
This image was taken from a school advertisement! Far from embarrassment at a classroom that could have educated the young Dickens before he wrote his educational satire ‘Hard Times’, the school apparently felt happy to share this as an image of what modern learning looks like.
The old industrial classrooms of the past were designed to achieve passive ‘transmission’ learning of facts and discrete skills, and ‘discipline’ the learner into being able to sit still and passive for long periods of time, often in silence. For many children this was impossible, and they were hit or ‘sent out’ for not being able to control themselves in the way the classroom demanded. For children with ADHD, or dyslexia etc these were places of psychological torment - and they would leave school feeling like failures, or useless - only later to discover in the workplace that they in fact had many talents and strengths that did not involved sitting entirely passively and silently for long periods of reading or maths.
Society, jobs and our values around inclusion have moved on. But in too many cases our learning environments have not. I don’t see many Victorian horse drawn cabs in our streets; but I see plenty of Victorian classrooms trying to pretend the world has not left them behind.
My own journey with learning spaces started when working with high performing schools in Singapore and Asia. Here the learning spaces were imaginative, and designed to meet learners needs for comfort, quiet reflection, collaboration, hands on maker spaces, and group work. But it was at the Green School in New Zealand that I got to full explore how to create learning spaces that showed both our cognitive ambitions for learners to explore the world, but also express our care for the planet and people. Here are some images of the Green School New Zealand Learning Spaces I helped design.
The key point is that there are now a wide variety of experiences that are part of learning and the learning spaces should provide opportunities and contact architecture that allows, supports and even encourages the ways of learning and interacting that we value. Our spaces should also express care and love in our attention to the emotional valance of the space. You know when something has been made with love - and that is what we want students to feel.
At the LEGO Foundation in Denmark, as the pictures above illustrate, the Scandinavian attention to ‘quality’ both of experiences that are hygge, and the quality of the material used so that furniture lasts was very evident. Progressive Nordic social pedagogy, also foregrounds the way in which spaces allow you to learn together. These images are examples of the Danish Play Labs where all Danish teachers are trained in contemporary pedagogy and how to use learning spaces effectively. I was involved in the project from my time in the Danish Initiative team
Coming to the International School of Aberdeen in 2023, the school is blessed with an outstanding purpose built campus, extending the original rather beautiful Pitfodel’s house. The head Nick Little was keen that we began to systematically make our learning spaces reflect our understanding of contemporary learning. With the teachers and students who would use the rooms, we began to design the learning spaces. We were particularly inspired by Rosan Bosch’s models of ‘campfire, mountain, cave, watering hole’ etc. models of the kinds of spaces we would need; and equally inspired by the concepts of Universal Design for Learning. If you design spaces that ‘some’ students might need, and design for the margins, such as students that need a sensory area, and some students who need to stand, then you end up with a space where everyone benefits from a wide range of choices to match the learning they are doing and what their mind and body need at the moment. Here are some images of those spaces.
The surprising thing about the learning spaces was just how much they impacted behaviour positively. We expected that there might be a period of adjustment, and perhaps they would help learning but be neutral in terms of behaviour. In fact they had a signifanct wellbeing and behavioural benefit. The overwhelming feeling from teachers and students was that the rooms and lighting lowered heartbeats and created a hygge warmth and kindness that resulted not only deeper learning but a more humane space.
Children need to have spaces that allow them to learn successfully. But they also need to feel cared for and loved - and the Scandinavian’s have known for a long time, that the right lighting and the right design can also communicate love.



